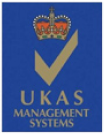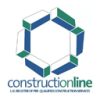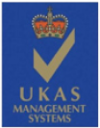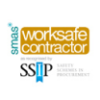M J Patch initially carried out the design, manufacture and installation of a steel powder coated two storey internal feature staircase and balustrade to tie into the existing building and match the architects industrial design intent of the building. The staircase comprised of structural steel supporting members, galvanised folded durbar treads and landings (with painted contrasting nosing’s), bar type balustrade and visible fixings to give it an industrial feel. The balustrade was then finished with a square profiled timber handrail with hidden fixings.
We carried out a variety of other works including;
- The design, manufacture and installation of powder coated steel bar type balustrade and timber handrail to two new internal timber staircases, to match that of the steel staircase.
- The manufacture and installation of bespoke powder coated steel mesh infill panels to existing stair balustrade.
- The manufacture and installation of bespoke pipe support to allow the client to retain the existing cast iron pipes at ceiling level.




















